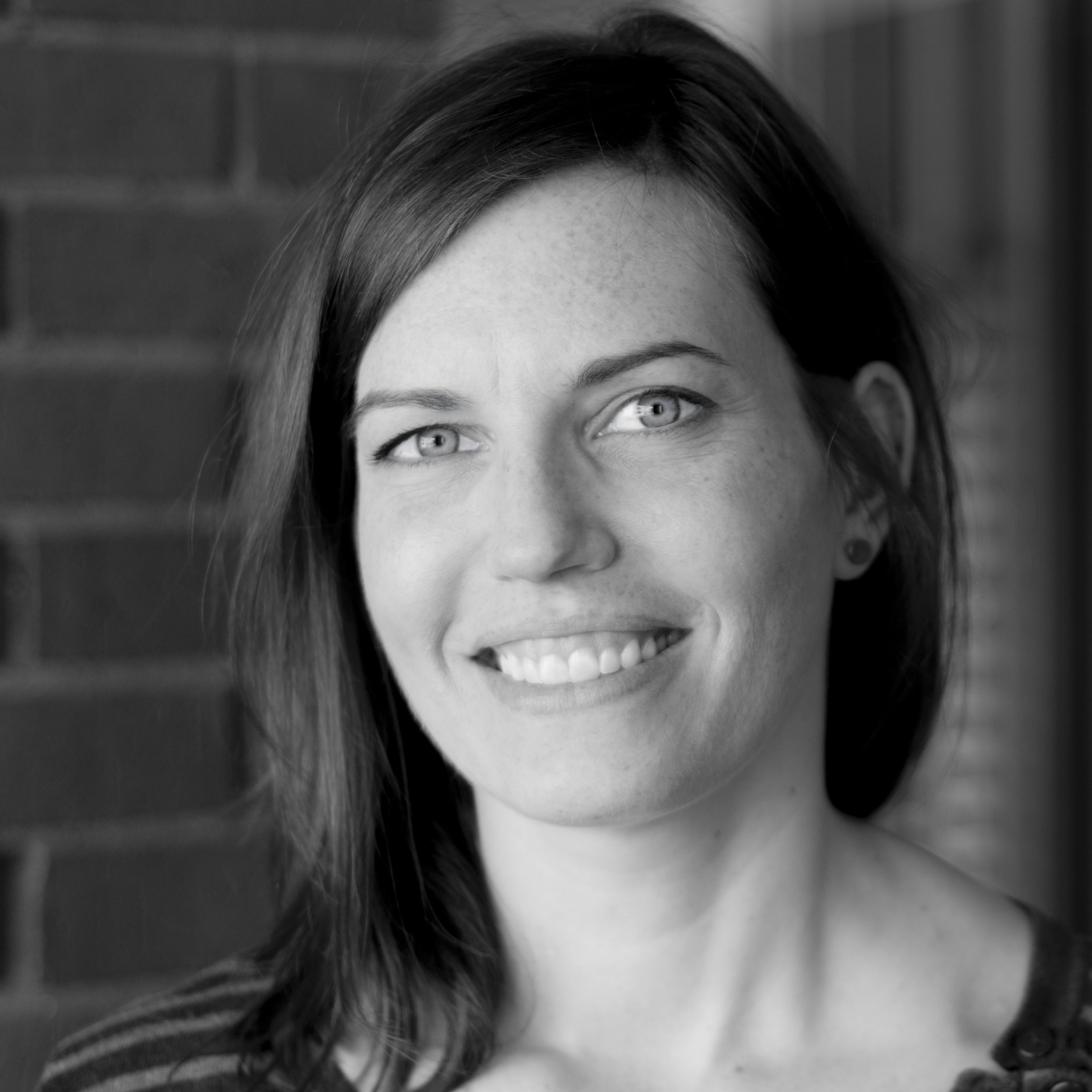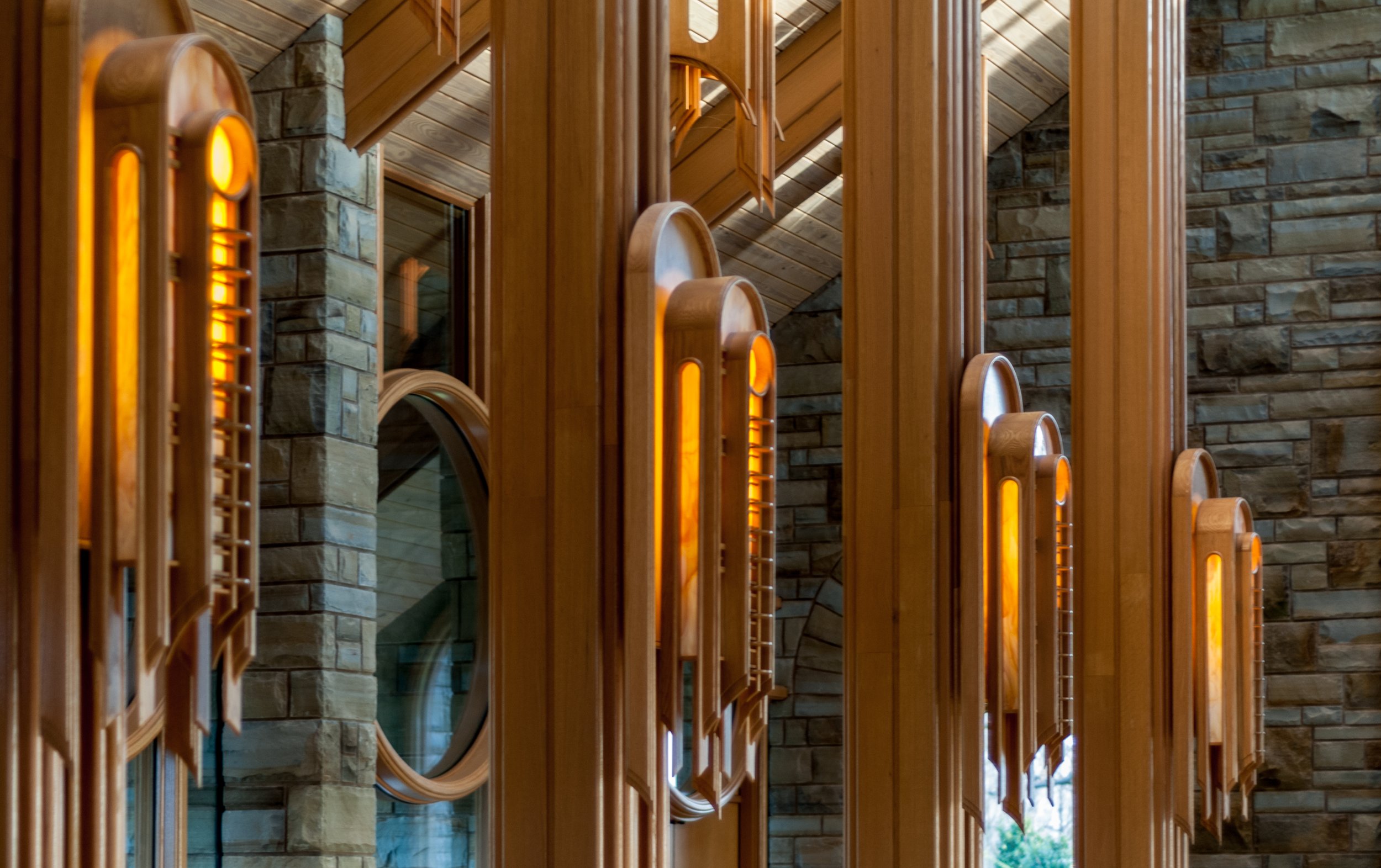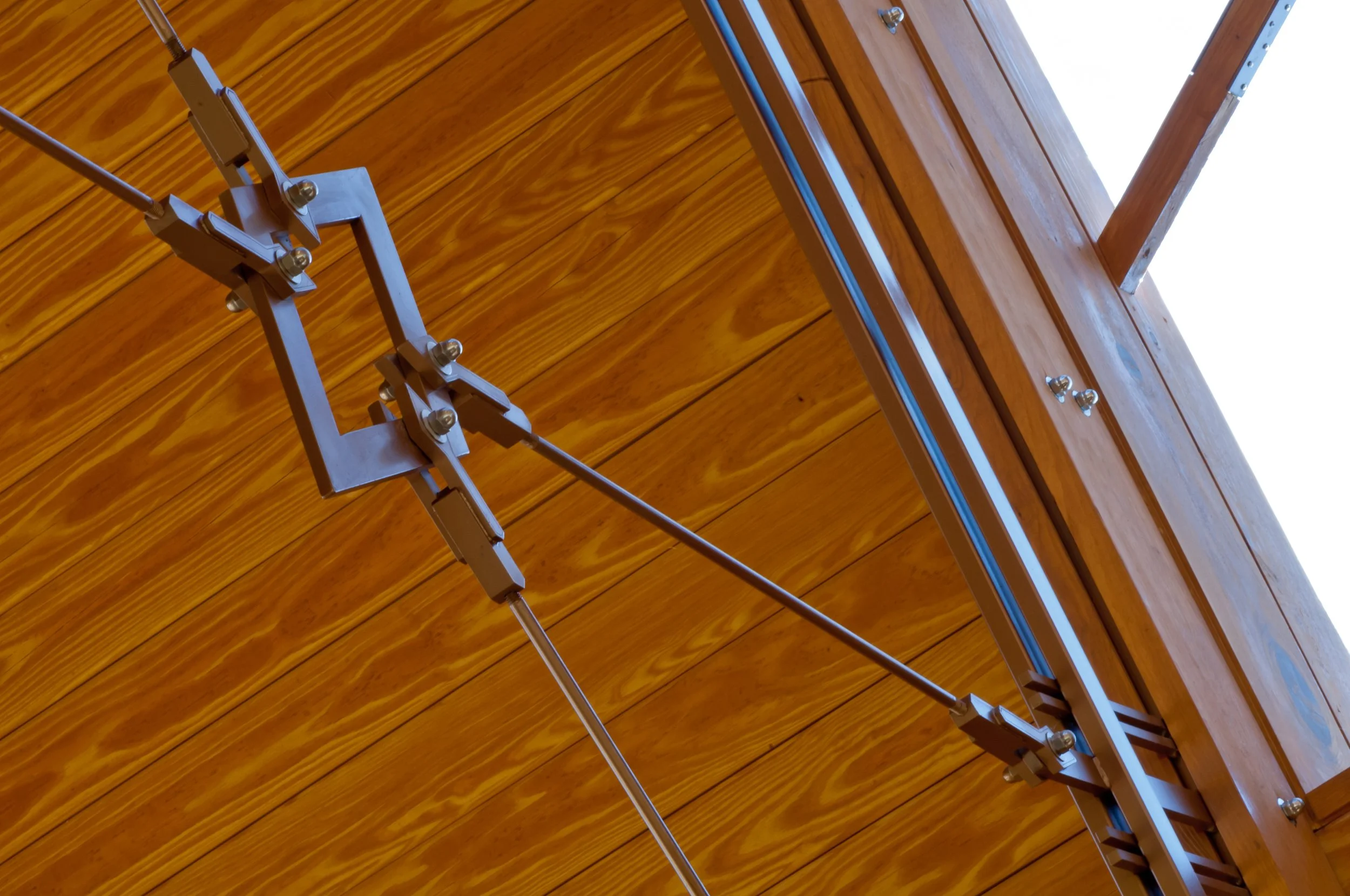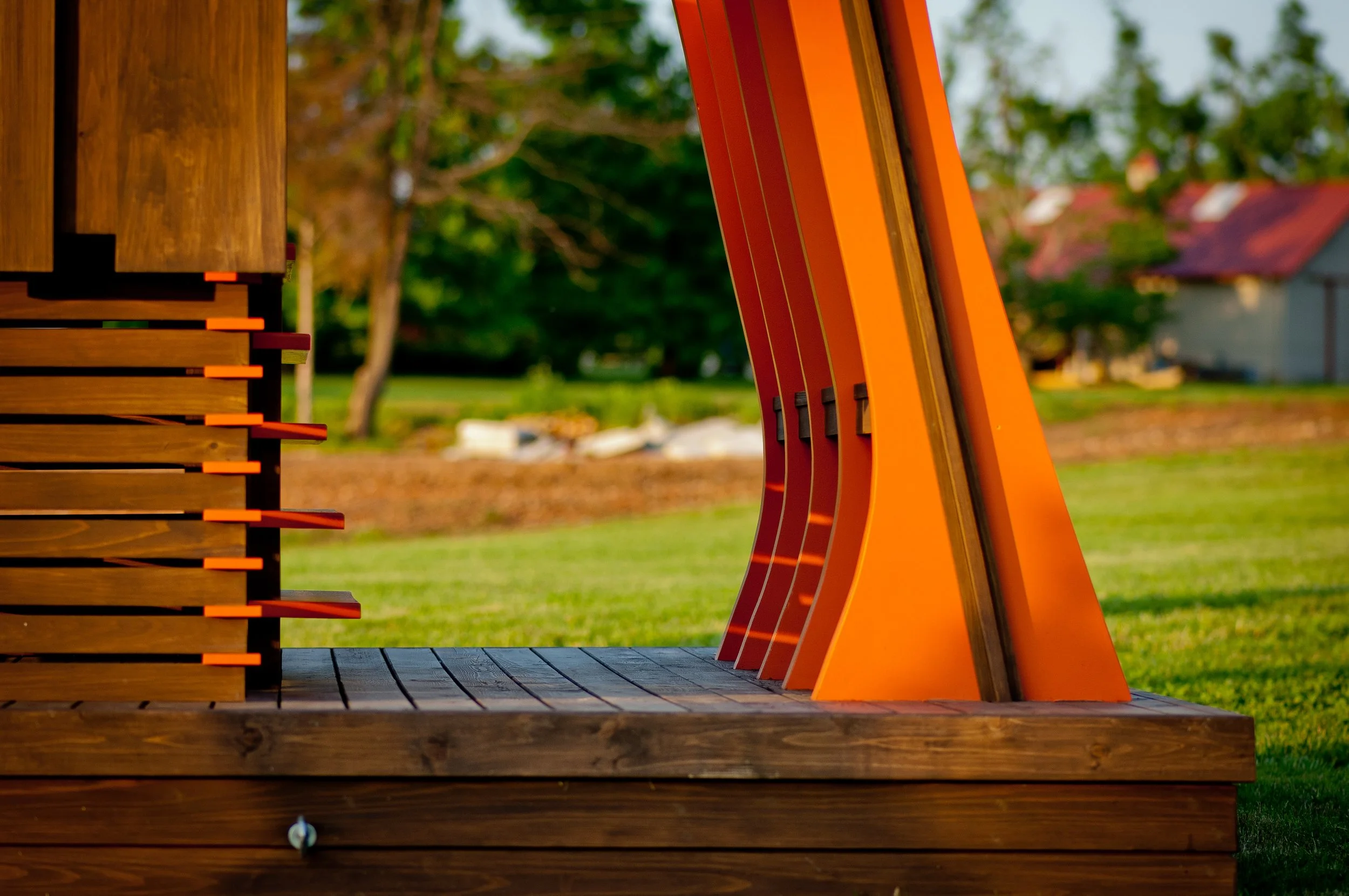
We provide the full range of architectural services consisting of the design, design development, and services during construction for all types of projects, especially residences and chapels. We feel that the architect must have a hands-on role in the implementation of a design and that on-site involvement is a necessity. Our office's small size allows for a carefully controlled environment for design and project development. Jennings + Santa-Rita Architects, PLLC uphold the principles of Organic Architecture. These principles include a harmony between the building and its natural surroundings, a close relationship of the individual elements of a building to each other, a generous use of natural light, and the honest expression of materials.
ABOUT JENNINGS+SANTA-RITA ARCHITECTS

The Principals
-

Walter Jennings
PARTNER
Walter Jennings, AIA, LEED AP received his Bachelor of Architecture along with Minors in Physics and Studio Art from the University of Arkansas in 2001. His interests in green and sustainable architecture led to his LEED accreditation in 2002. He works on all aspects of projects from initial meetings with clients through construction administration.
-

Lori Yazwinski Santa-Rita
PARTNER
Lori Yazwinski Santa-Rita AIA, LEED AP received her Bachelor of Architecture from the Honors College of the school of Architecture at the University of Arkansas in 2005. The emphasis of her studies was in history and urbanism. Lori has received awards from AIA Arkansas and the Fay Jones School of Architecture. She is currently serving as the Arkansas Representative on the National AIA Strategic Council.
The Team
-

CJ Black
DESIGNER
CJ Black graduated with a Bachelor of Architecture from the Fay Jones School of Architecture and Design in 2022. She was a member of the Honors College with minors in Sustainability and History of Architecture and Design. CJ was awarded the University of Arkansas Leadership Scholarship from 2017-2022 and has a Certificate of Leadership from the National Society of Leadership and Success.
-

Courtney Ewin
DESIGNER
Courtney Ewin received her Bachelor of Architecture from the Fay Jones School of Architecture and Design in 2022. She also received a minor in History of Architecture. While in school, Courtney studied abroad in Rome and was an active member of the Alumni Association. Her interests include architectural history, sustainable practices, and compassionate design.
-

Keegan Schock
DESIGNER
Keegan is a student in the Fay Jones School of Architecture and Design pursuing graduation in 2025 with a Bachelor of Architecture and a minor in History of Architecture and Design. He is an active member in the American Institute of Architecture Students, and has also held two teaching assistant positions at the Fay Jones School. In his free time he enjoys collecting & listening to records, and playing guitar.
-
Our Vision
A finely detailed and compelling built environment that enhances its site and provides beauty as well as function. Creating well-crafted spaces that honor honesty in materials.

-
Our Mission
To establish an in depth understanding of our clients needs, while creating a project that celebrates them and the natural environment. We strive to leave a legacy for future generations.

-
Our Strength
Our projects are detailed in a way that reinforces the architecture and natural materials used within. Each design element is thoughtfully considered, reducing any ambiguity during construction.

Our Services
Preliminary Design
We will develop a program based on the needs of the client. A design will be created that resolves adjacency, circulation, and scale issues and primary materials will be selected
Construction Documents
Coordinates Architectural, Interior, Structural, Mechanical, Electrical, and Plumbing design documentation. We provide these documents for the bidding process and for review by the appropriate boards.
Services During Construction
We believe that our services don't end with the design. We coordinate with the contractor and the owner until the project is complete. We will visit the site and be available for meetings. We will also assist in making sure that construction is of the highest quality.
Environmental Analysis
In Organic Architecture the environment is highly considered as part of the design. We strive to incorporate the environment into our design and enhance the existing environment.
3D Rendering
We will provide the client with renderings of the interior and exterior of the design to help with understanding the design.
Furniture Design and Layout
Based on primary design themes, we will create furniture and cabinets that compliment the design as a whole. We will also design lighting fixtures, gates, and as much as wanted by the client
